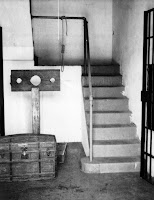About 1829 Elijah Whitehurst built this jail on Cedar Street, the NE side of Courthouse Square. The 28-inch thick walls boast legends of ghosts and a single hanging in 1874. The jail remained in use until 1954, when a new jail was constructed. The building served as a museum on site until it was purchased by the Beaufort Historical Association and moved to the Beaufort Restoration Ground in 1977.
In 1967, the Historic American Buildings Survey (NC State College of Design) documented, "The old Beaufort Jail was built by Elijah Whitehurst at a cost of $2,800. The long porch which originally existed on the front of the building has since been removed. There was a trap door on the second floor, used for hanging. The original stair rail has also been replaced. Other than these exceptions, the building remains essentially the same."
 In A Story of North Carolina's Historic Beaufort, Mamré Wilson wrote, "the jail was built to accommodate the jailer and his family as well as the prisoners. The living quarters on the first floor included the family room/kitchen, with a large fireplace for cooking and heating.
In A Story of North Carolina's Historic Beaufort, Mamré Wilson wrote, "the jail was built to accommodate the jailer and his family as well as the prisoners. The living quarters on the first floor included the family room/kitchen, with a large fireplace for cooking and heating.
"On the second floor was the bedroom, with a small fireplace for heating alone.
A hall and stairway to the 2nd-floor cells separated the living quarters from the prisoners' cells, both on the first and second floors. The cells were nearly the same size as the living quarters. Research says that the cells were actually wooden with metal straps to make them escape proof. Each of these 'holding cells' had no flooring or ceiling, but was built to fit between floor and ceiling. The beams in the attic above are very close together, making it nearly impossible for a prisoner to climb through and escape.
 "…in 1902, county commissioners hired a local person to build a jailer's house next door to the jail so that the former jailer's quarters could be utilized as cells. In the height of the Depression…the WPA [Works Progress Administration] involvement in the old jail included pouring a concrete floor on the second story of the building, installing new steel doors and windows with bars and building the wall between the hallway and cell room on the second floor.
"…in 1902, county commissioners hired a local person to build a jailer's house next door to the jail so that the former jailer's quarters could be utilized as cells. In the height of the Depression…the WPA [Works Progress Administration] involvement in the old jail included pouring a concrete floor on the second story of the building, installing new steel doors and windows with bars and building the wall between the hallway and cell room on the second floor. "The last use of this wonderful old jail, finished by 1829, was in the mid-1950s by an 'overnighter' who had imbibed a bit too much. Following the last stay in jail, the Woman's Club of Beaufort began using the building as a museum."
"The last use of this wonderful old jail, finished by 1829, was in the mid-1950s by an 'overnighter' who had imbibed a bit too much. Following the last stay in jail, the Woman's Club of Beaufort began using the building as a museum."
1997 Survey: 2-story, 3-bay, side-gable jail house of stuccoed brick with exposed rafter tails and replacement 1/1 sash. The front entrance has one diagonal batten door with additional iron door. Brick was made by masons who constructed Fort Macon between 1826 and 1834.
 |
| 1967 Photo - Historic Architecture Research (NCSU Libraries) |
Historic American Buildings Survey
Architectural Drawings by William J. Patrick – 1967
School of Design – NC State
Library of Congress
School of Design – NC State
Library of Congress
_______________________________________________
 |
Contemporary Photograph
Beaufort Restoration Grounds
|











