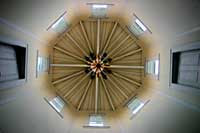The Hill-Jones House circa 1855 - Cedar Point , NC
 The 150-year-old "Octagon House" sits on property that was originally granted by King George III to Thomas Lee in 1713. This land was once an Indian camping ground - evidenced by shell beds and pottery found along the banks of the sound. In 1765, William Hill, from
The 150-year-old "Octagon House" sits on property that was originally granted by King George III to Thomas Lee in 1713. This land was once an Indian camping ground - evidenced by shell beds and pottery found along the banks of the sound. In 1765, William Hill, from
In 1778, William's son Isaac Hill (c.1750-1814) married Elizabeth Hatch (ca.1758-1819) daughter of Revolutionary War Lt. Col. Lemuel Hatch and Mary Fonville. Besides being a mariner, Captain Hill also operated a sawmill and saltworks.
One of Isaac and Elizabeth's sons, John Hatch Hill, born in 1778, grew up on the plantation. On April 17, 1806 , he married Hannah Fuller. Hannah died in April of 1823. John then married Hannah’s sister, Catherine Dudley, in August of the same year. Catherine died in October, making Hill a widower twice in the same year. In January 1825, John married his third wife, Abigail Ward.
 | |
| James Noe House circa 1828 |
Their son Cicero Ward Hill became a physician and practiced in Beaufort—perhaps using the 112 Moore Street house as his office.
Col. Hill’s son Edward returned to Cedar Point in 1855 and built the octagonal house on the old family property. The house, possibly built by shipwrights* before the Civil War, was never finished to include a wrap-around porch.
The Hill-Jones House was handed down to it's last owner, John S. Jones who inherited it from his mother Mary Hill Jones , daughter of Edward Hill - the builder.
Mary Hill Jones , daughter of Edward Hill - the builder.
 Mary Hill Jones , daughter of Edward Hill - the builder.
Mary Hill Jones , daughter of Edward Hill - the builder.
Even though in disrepair before it's 2001-2004 restoration, the house was built to endure. When built, timbers were cut from choice trees, while copper nails were dipped in oil to rustproof them. The two-story house, built on a brick foundation, is topped with a large cupola which serves to light the upper landing between staircases.
The wide halls still divide the house, both up and down - with staircases going up from both the front and back entrances. There are still six rooms on each floor - some square, some triangular, with four large chimneys arranged so that each room has a fireplace.
In the Hill family for so many generations, the house was donated to the Masons in 1999 and meticulously restored to retain the character of this 1855 structure. A house that was built by slave labor and witnessed the Civil War will now be used as the centerpiece of a retirement community and summer camp.
The above information was gathered from The Heritage of Carteret County, censuses and other online sources.
*Several years ago, when visiting the house and inspecting builder workmanship, Bill Kay was delighted to find a unique “shipwright” touch on one of the large stair rails. He discovered a device known as a "stop water”--one of the workers had put into place something essential for a keel or stem underwater, but not needed for dry land woodwork.
