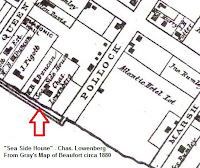 This small painting was done about 2002. I was fascinated with the window. I had not planned to include the Gabriel House in my upcoming book because I knew nothing about its history. But, not knowing the fate of this still ramshackled house, I wanted to document it. Someone gave me a tiny clue and I started to dig.
This small painting was done about 2002. I was fascinated with the window. I had not planned to include the Gabriel House in my upcoming book because I knew nothing about its history. But, not knowing the fate of this still ramshackled house, I wanted to document it. Someone gave me a tiny clue and I started to dig.The 1997 Ruth Little Survey noted this house as a rare Beaufort example of the Italianate Revival style. The two-story gable and wing house was built perpendicular to
Samuel Willis Gabriel, son of 1787 Emanuel Gabriel, was born in 1848, on Core Sound in
About 1896, Minnie Coral Gabriel (1876-1947) married her penmanship teacher Claudius Franklin Bland (1871-1936).
By 1900 Charles S. Carrow and wife Mary Bell Carrow lived in the house with Mary’s parents, Eugene and Emma Julia Bell. Eugene Bell, born in 1849, was the son of Josiah Fisher Bell and Susan Benjamin Leecraft. Charles was the son of Nathan L. Carrow, the old Civil War soldier that Neal Willis remembered sitting on the porch of the former 1796 courthouse, then the home of “Nat” Carrow’s daughter, “Miss Delight” and her husband Samuel Thomas.
Charles Carrow was noted in the 1910 census as a seaman on a merchant vessel. By 1930 he was a boatman on a pleasure boat and lived alone in the house. Morgan Bell Stewart inherited the house. More in Porchscapes, The Colors of Beaufort.













































