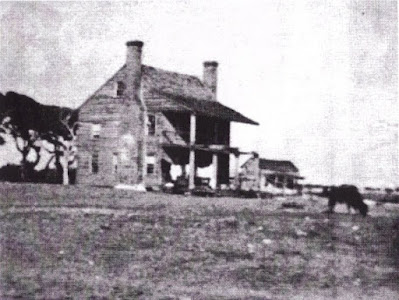 |
| 1733 Moseley Map noted "N.Taylor" owner of the White House from 1725-1733 |
A structure, in the area east of the town of Beaufort, was noted on early maps as the “White House.” With its position on the waterfront and clear view of the inlet, it would have served as a landmark to help guide early mariners.
Since Farnifold Green owned the land and had the means, he may have built the "White House" as an outpost - a place to stay when visiting the yet-settled wilderness.
Green, who lived on a 1700-acre plantation north of Neuse River, (on Green's Creek, near present-day Oriental) also had the first land patent for land that would later become Beaufort - 780 acres on "the south end of the peninsula that extends between North River and Newport River" - the patent granted December 20, 1707.
Since Farnifold Green owned the land and had the means, he may have built the "White House" as an outpost - a place to stay when visiting the yet-settled wilderness.
Green, who lived on a 1700-acre plantation north of Neuse River, (on Green's Creek, near present-day Oriental) also had the first land patent for land that would later become Beaufort - 780 acres on "the south end of the peninsula that extends between North River and Newport River" - the patent granted December 20, 1707.
The earliest recorded occupant of the
"White House" was Thomas Austin Sr. In 1725, when Richard Rustull
Sr. sold the estimated 200 acres comprising the land known by the name of Beaufort;
the eastern boundary was '100 yards to the eastward of the hammock that
Thomas Austin formerly lived on.'” (deed)
Although there is no record showing when the "White House" was built, or by whom, the earliest owners or proprietors of the Town of Beaufort are said to have owned and lived in the "White House," including Robert Turner (1713-1720), Richard Rustull Sr. (1720-1725) and Nathaniel Taylor (1725-1733).
 |
| 1738 Chart showing "White House" |
The "White House" was mentioned in James Winwright's 1744 will. He had acquired the house when he purchased the town from John Pender in 1742.
In 1754, the 100 acres adjoining the eastern boundary of Beaufort, described as "Taylor's Old Field" and containing the "White House" property, was sold at public auction from the estate of James Winwright for the sum of £15-10 shillings proclamation money. In 1765 Robert Williams purchased the 25 acres "known by the name White House..." for £15. (Charles Paul) (It is believed that the "White House" was located between Fulford and Gordon streets.)
In 1754, the 100 acres adjoining the eastern boundary of Beaufort, described as "Taylor's Old Field" and containing the "White House" property, was sold at public auction from the estate of James Winwright for the sum of £15-10 shillings proclamation money. In 1765 Robert Williams purchased the 25 acres "known by the name White House..." for £15. (Charles Paul) (It is believed that the "White House" was located between Fulford and Gordon streets.)
 | |
| 1775 Mouzon Map showing "White House" The house did not appear on maps after 1780. ___________________________________________________________________ | |
Hammock House
For many many years, the "White House" and Hammock House were believed to be one and the same. The Hammock House, however, was built in 1800 by Samuel Leffers. The "White House," built in the early 1700s, once existed several hundred yards west of the Hammock House, and east of Gorden Street. (Research and documentation is included in Mary Warshaw's book, Historic Beaufort)
 |
| Oldest-known Photograph of Hammock House circa 1900 |
The
oldest-known photograph of the "Hammock House" shows a dilapidated
house with an engaged porch, the same form as many Beaufort houses built
close to the turn of the century and the first quarter of the 19th
century—the 2-story Beaufort-style house. (1815 Duncan House and 1800
Jacob Henry are good examples.)
The photograph above was scanned from Beaufort-by-The-Sea Journey Back in Time, The Illustrated Heritage Guide to Beaufort, NC by Rick and Marcie Carroll. In 1980, the Carteret News-Times published the photograph with the following caption:
"This is the Hammock House in Beaufort as it
looked in early 1900. The photograph belongs to George Huntley
Jr., Beaufort. According to Elizabeth Springle, Beaufort, the small
house in the background was the home of Augusta 'Gus' Mason and his wife
Elvira. Their two sons, Allen and Whitford Mason, were captains in the
Coast Guard. They also had a daughter, Ida. The small house, believed to
be located on Spring Cut leading into Taylor's Creek, burned many years
ago. The spring was a source of drinking water for many residents in
the area."
Elbert R. Felton owned the Hammock House from 1936 to 1945. Felton was the
owner and captain of a dredge boat and apparently spent most of his time out of
the area, principally in Louisiana. He purchased the Hammock House to provide a
home and source of income for his widowed mother and his three sisters. It was probably during this
period that the dormers were added.
 |
| Contemporary Painting by Mary Warshaw |
